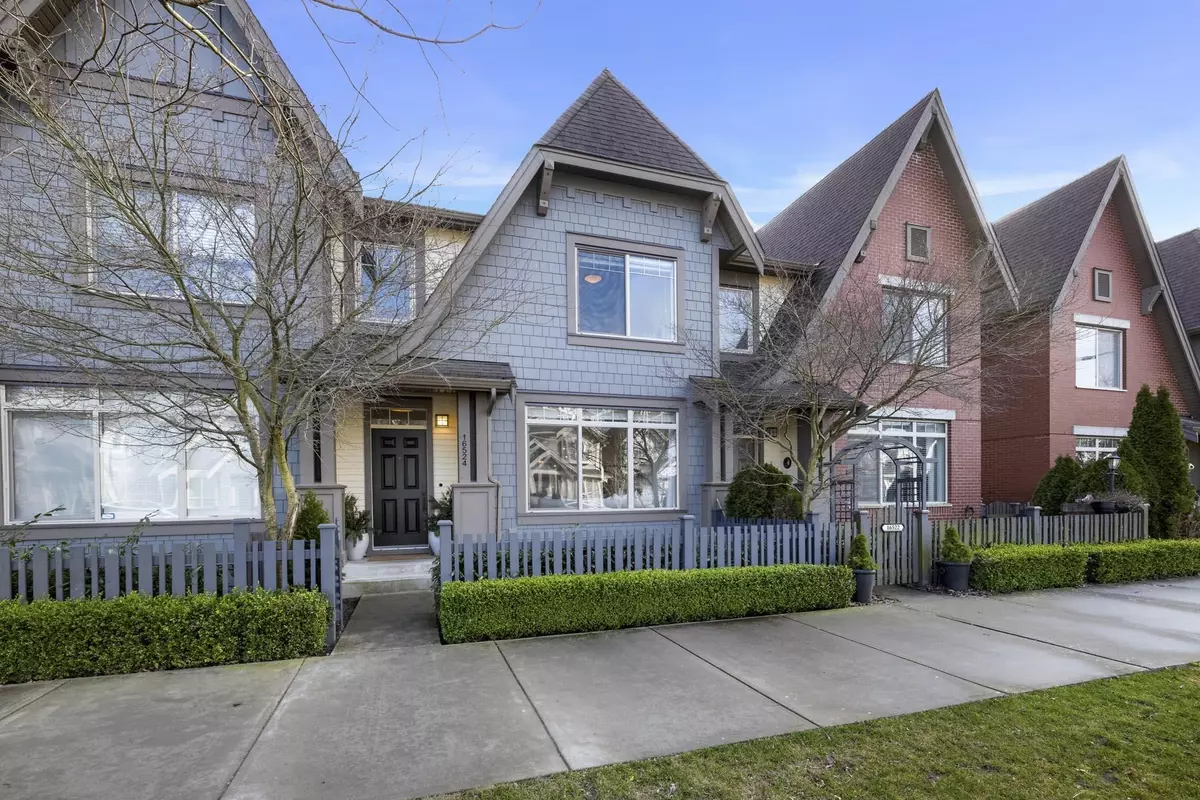$1,379,000
$1,398,000
1.4%For more information regarding the value of a property, please contact us for a free consultation.
16524 25 AVE Surrey, BC V3Z 0M8
4 Beds
4 Baths
2,301 SqFt
Key Details
Sold Price $1,379,000
Property Type Other Types
Sub Type Row House (Non-Strata)
Listing Status Sold
Purchase Type For Sale
Square Footage 2,301 sqft
Price per Sqft $599
Subdivision Grandview Surrey
MLS Listing ID R2974374
Sold Date 03/11/25
Style 2 Storey w/Bsmt.
Bedrooms 4
Full Baths 3
Half Baths 1
Abv Grd Liv Area 757
Total Fin. Sqft 2301
Year Built 2016
Annual Tax Amount $4,667
Tax Year 2024
Lot Size 1,967 Sqft
Acres 0.05
Property Sub-Type Row House (Non-Strata)
Property Description
NO STRATA FEES or BYLAWS & a true single family feel. Welcome HOME to Hycroft, a community of beautiful European-influenced NON-STRATA Row Homes by highly-reputable & award-winning Streetside (Foxridge). Natural light floods this impeccably cared-for 4BR/3.5Bath family home, tucked quietly well-away from busy 24 Ave. Bright & airy open main flr w/9'' ceils, timeless colour scheme, gas f/p w/cust built-ins, gourmet kitch w/Jenn-Air SS appl''s incl. gas range, quartz counters & picture window overlooking your large fenced backyard oasis w/natural-feel turf lawn & gas outlet. 3BRs+2baths up w/vaulted ceils in primary BR. Huge finished bsmt w/spacious rec room & roomy guest suite. Single det garage + extra prkg spot. Walk to shops, services & all levels of school.
Location
Province BC
Community Grandview Surrey
Area South Surrey White Rock
Building/Complex Name HYCROFT
Zoning RM23
Rooms
Other Rooms Walk-In Closet
Basement Full, Fully Finished
Kitchen 1
Separate Den/Office N
Interior
Interior Features ClthWsh/Dryr/Frdg/Stve/DW, Drapes/Window Coverings, Fireplace Insert, Garage Door Opener, Microwave, Vaulted Ceiling, Windows - Thermo
Heating Forced Air, Natural Gas
Fireplaces Number 1
Fireplaces Type Gas - Natural
Heat Source Forced Air, Natural Gas
Exterior
Exterior Feature Fenced Yard, Patio(s)
Parking Features DetachedGrge/Carport, Garage; Single, Open
Garage Spaces 1.0
Garage Description 19'11
Amenities Available Garden, In Suite Laundry
Roof Type Asphalt
Lot Frontage 20.67
Lot Depth 95.11
Total Parking Spaces 2
Building
Story 3
Sewer City/Municipal
Water City/Municipal
Structure Type Frame - Wood
Others
Tax ID 029-273-412
Ownership Freehold NonStrata
Energy Description Forced Air,Natural Gas
Read Less
Want to know what your home might be worth? Contact us for a FREE valuation!

Our team is ready to help you sell your home for the highest possible price ASAP

Bought with Macdonald Realty (Surrey/152)





