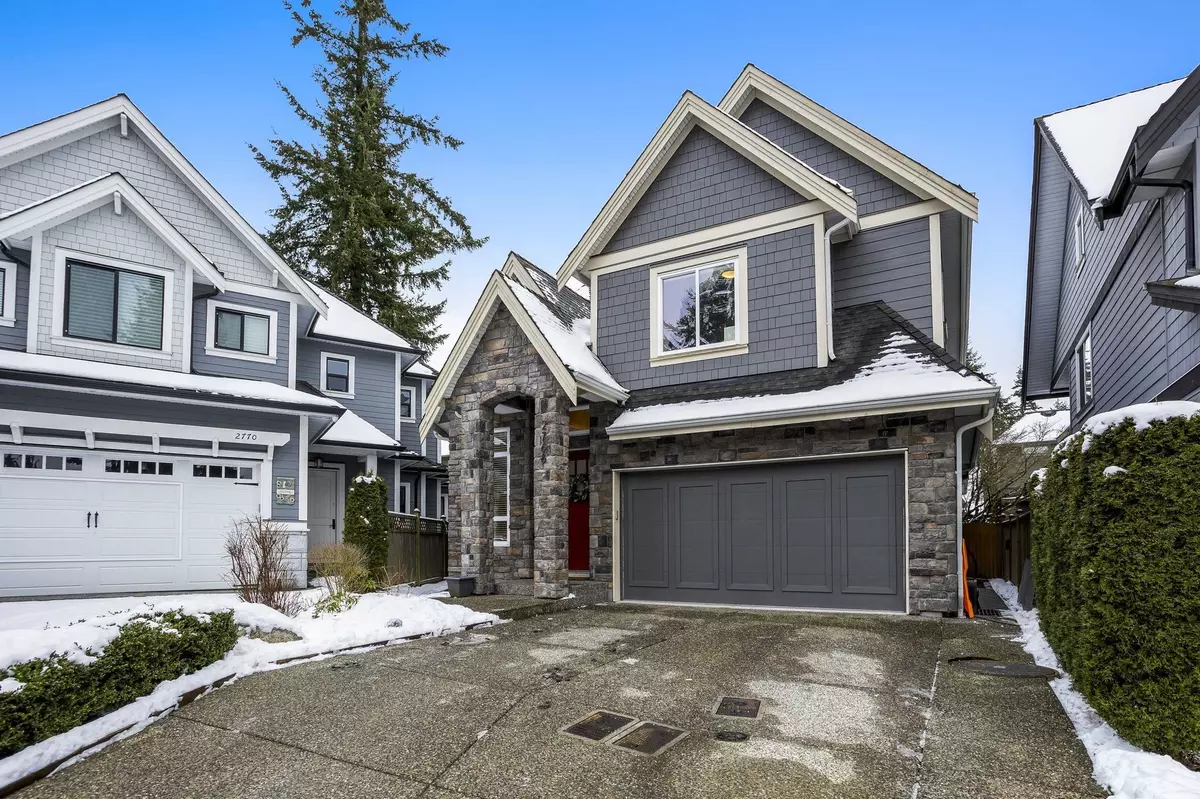$2,100,000
$2,199,000
4.5%For more information regarding the value of a property, please contact us for a free consultation.
2768 162A ST Surrey, BC V3Z 0E4
4 Beds
5 Baths
3,683 SqFt
Key Details
Sold Price $2,100,000
Property Type Other Types
Sub Type House/Single Family
Listing Status Sold
Purchase Type For Sale
Square Footage 3,683 sqft
Price per Sqft $570
Subdivision Grandview Surrey
MLS Listing ID R2965402
Sold Date 03/11/25
Style 3 Storey
Bedrooms 4
Full Baths 4
Half Baths 1
Abv Grd Liv Area 1,078
Total Fin. Sqft 3683
Year Built 2015
Annual Tax Amount $7,939
Tax Year 2024
Lot Size 3,998 Sqft
Acres 0.09
Property Sub-Type House/Single Family
Property Description
Introducing a 10 year young three-storey home, offering picturesque mountain views from bedrooms in the dynamic community of Morgan Heights, South Surrey. The main level showcases an open-concept great room, complemented by a formal dining area and a spacious gourmet kitchen equipped with an oversized fridge. The upper floor comprises three bedrooms, each featuring a private ensuite. The master suite is distinguished by an expansive walk-in closet and a luxurious, spa-inspired ensuite. The basement is designed for entertainment, boasting a generous recreation room, wine cellar, and bar area. Additionally, it includes a one-bedroom + Den suite that can generate rental income. The property also offers a private, sizable backyard, ideal for hosting gatherings.
Location
Province BC
Community Grandview Surrey
Area South Surrey White Rock
Zoning R4
Rooms
Other Rooms Walk-In Closet
Basement Fully Finished
Kitchen 2
Separate Den/Office Y
Interior
Interior Features Air Conditioning, ClthWsh/Dryr/Frdg/Stve/DW
Heating Forced Air, Radiant
Fireplaces Number 2
Fireplaces Type Natural Gas
Heat Source Forced Air, Radiant
Exterior
Exterior Feature Patio(s)
Parking Features Garage; Double
Garage Spaces 2.0
Amenities Available Air Cond./Central
View Y/N Yes
View Mountains
Roof Type Asphalt
Lot Frontage 25.0
Lot Depth 98.0
Total Parking Spaces 4
Building
Story 3
Sewer City/Municipal
Water City/Municipal
Structure Type Frame - Wood
Others
Tax ID 028-923-561
Ownership Freehold NonStrata
Energy Description Forced Air,Radiant
Read Less
Want to know what your home might be worth? Contact us for a FREE valuation!

Our team is ready to help you sell your home for the highest possible price ASAP

Bought with Royal LePage - Wolstencroft





